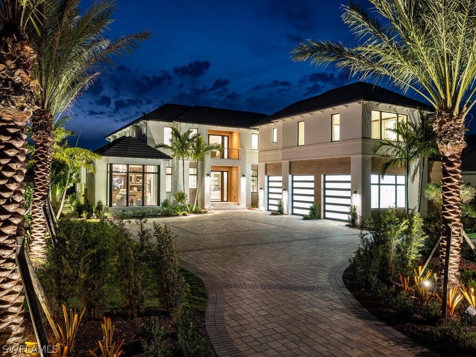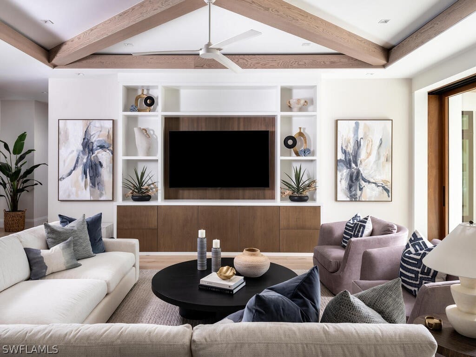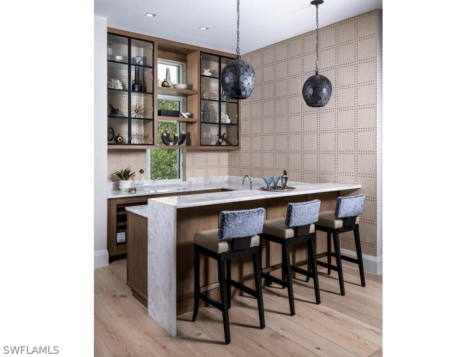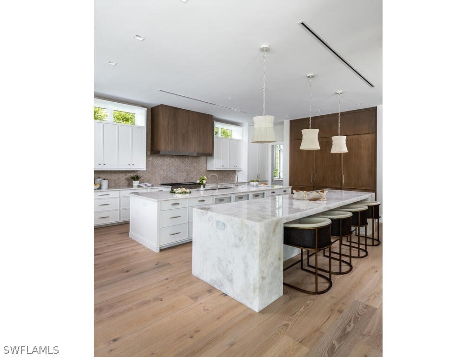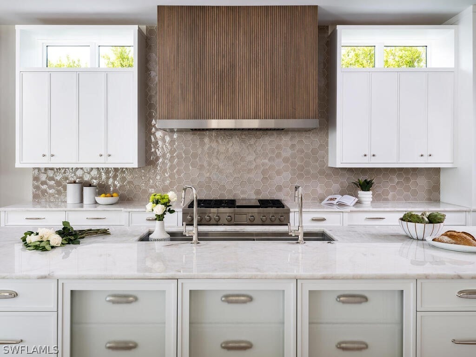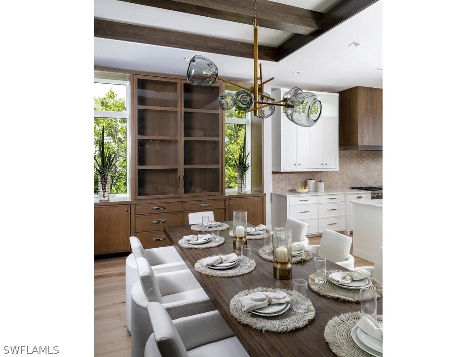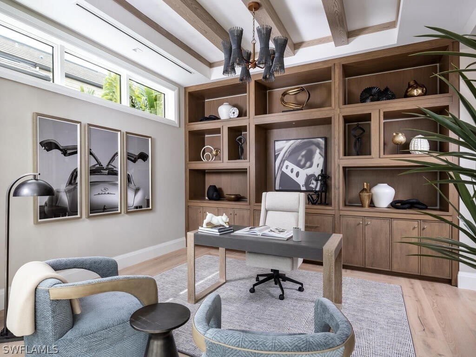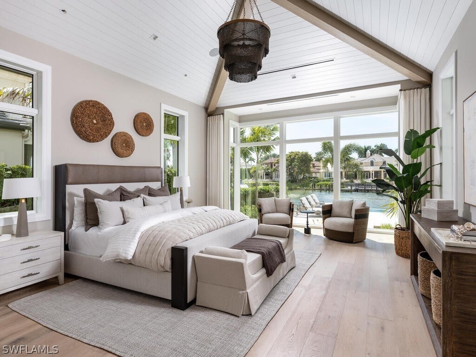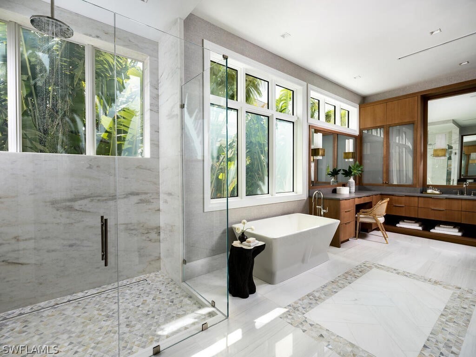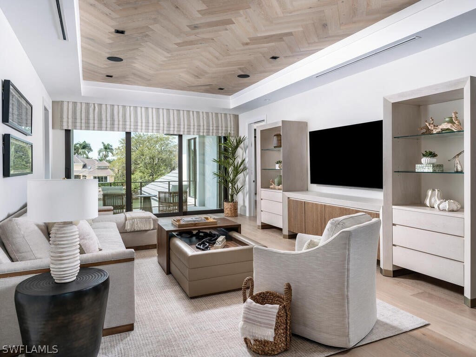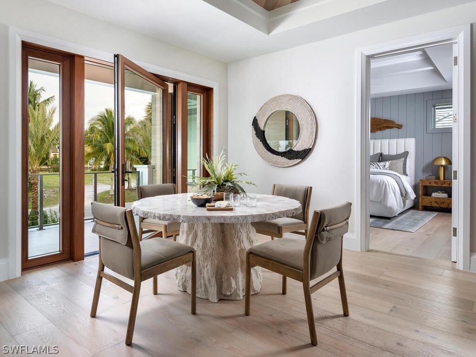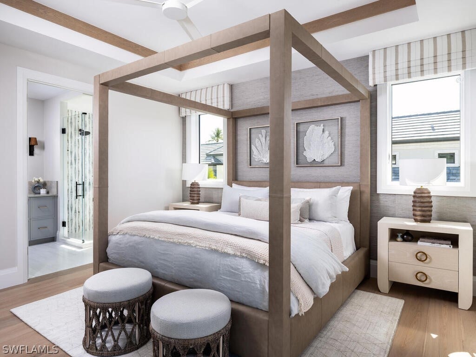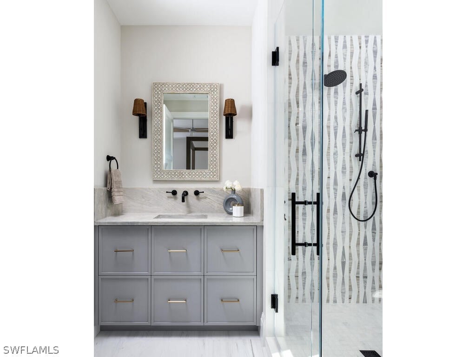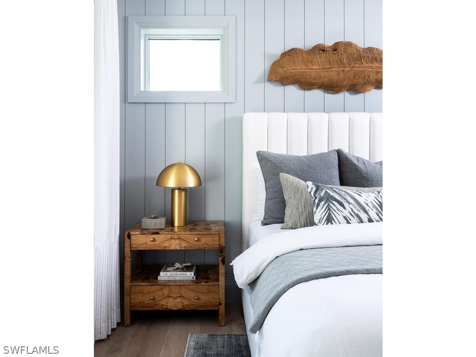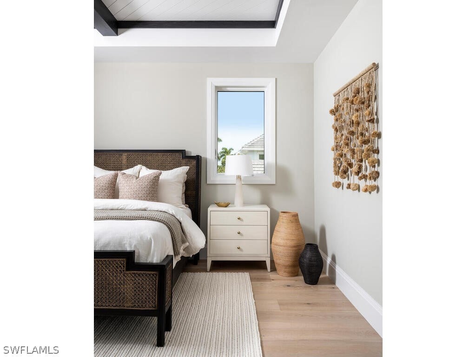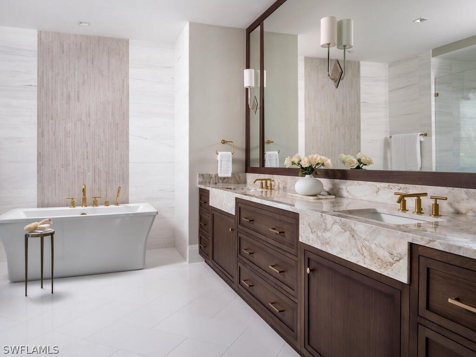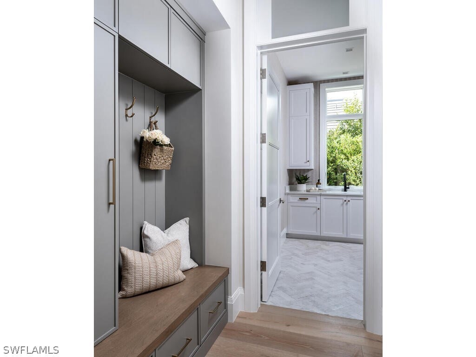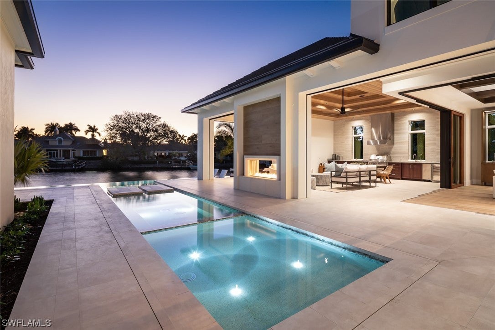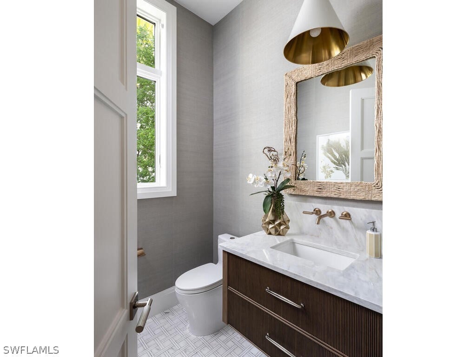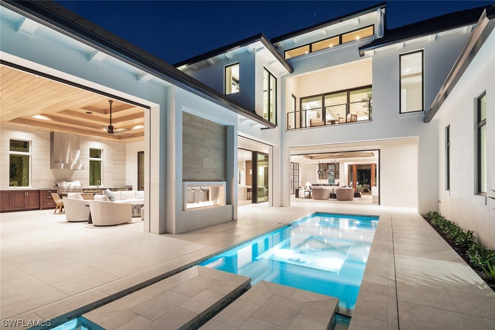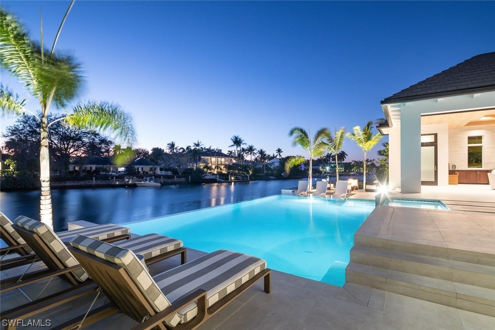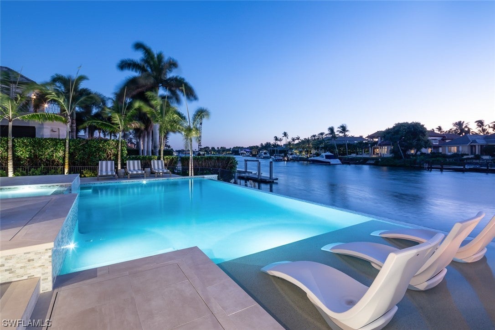Address3240 Gin Lane, NAPLES, FL, 34102
Price$24,950,000
- 5 Beds
- 7 Baths
- Residential
- 7,551 SQ FT
- Built in 2024
Built to the highest standards by Wilbrett Construction Company this newly constructed home offers sophisticated, stylish living spaces and is furnished to perfection by Adelyn Charles Interiors. Upon entering this 2-story full concrete construction home, you are greeted by the inviting open concept with Andersen Weiland pivot and lift-slide impact doors, glass enclosed wine room, fully stocked wet bar, and an opulent chef's inspired kitchen with butler's pantry. The main level primary suite offers a handsome study, spa-like bath, exquisite his and her walk-in closets and floor to ceiling windows that overlook the beautiful western water views. Artfully appointed with unique wall coverings, custom millwork, boutique closets in all guest suites, intricate ceiling details, 60 KW whole house generator, Lutron Lighting, smart-home capabilities, a private elevator at garage level and 240 volt electric car receptacle in the oversized 3-car garage. Each guest en-suite on the 2nd level offers generous spaces and have a unique personality of their own. Family and guests will enjoy the privacy of their own club room with a wet bar and 2 covered balconies. The outdoor oasis boasts the perfect spot for open-air entertaining with a resort-style infinity pool, sunken spa, water feature, see through fire place and a secluded fire pit at the water's edge for entertaining. No need to wait 4 years to design, engineer, permit, build and furnish. Move right in and enjoy the Naples lifestyle. Prestigious Port Royal Membership Eligibility comes with the purchase of this home.
Essential Information
- MLS® #224017971
- Price$24,950,000
- HOA Fees$0
- Bedrooms5
- Bathrooms7.00
- Full Baths5
- Half Baths2
- Square Footage7,551
- Acres0.46
- Price/SqFt$3,304 USD
- Year Built2024
- TypeResidential
- Sub-TypeSingle Family
- StyleTwo Story
- StatusActive
Community Information
- Address3240 Gin Lane
- SubdivisionPORT ROYAL
- CityNAPLES
- CountyCollier
- StateFL
- Zip Code34102
Area
NA07 - Port Royal-Aqualane Area
Utilities
Cable Available, Natural Gas Available
Parking
Attached, Circular Driveway, Driveway, Electric Vehicle Charging Station(s), Garage, Paved, Garage Door Opener
Garages
Attached, Circular Driveway, Driveway, Electric Vehicle Charging Station(s), Garage, Paved, Garage Door Opener
Waterfront
Bay Access, Canal Access, Navigable Water, Riprap
Interior Features
Wet Bar, Built-in Features, Bathtub, Closet Cabinetry, Entrance Foyer, Fireplace, Kitchen Island, Living/Dining Room, Custom Mirrors, Main Level Primary, Multiple Primary Suites, Pantry, Sitting Area in Primary, Separate Shower, Cable TV, Walk-In Pantry, Bar, Walk-In Closet(s), Central Vacuum, Elevator, Split Bedrooms
Appliances
Dishwasher, Freezer, Gas Cooktop, Disposal, Microwave, Oven, Refrigerator, Separate Ice Machine, Tankless Water Heater
Exterior Features
Fire Pit, Security/High Impact Doors, Outdoor Grill, Outdoor Kitchen, Shutters Electric, Water Feature
Windows
Casement Window(s), Double Hung, Sliding, Transom Window(s), Impact Glass
Elementary
LAKE PARK ELEMENTARY SCHOOL
Amenities
- AmenitiesBeach Rights
- FeaturesRectangular Lot
- # of Garages3
- ViewBay, Canal
- Is WaterfrontYes
- Has PoolYes
- PoolIn Ground
Interior
- InteriorMarble, Wood
- HeatingCentral, Electric
- CoolingCentral Air, Electric
- FireplaceYes
- FireplacesOutside
- # of Stories2
- Stories2
Exterior
- ExteriorBlock, Concrete, Stucco
- Lot DescriptionRectangular Lot
- RoofTile
- ConstructionBlock, Concrete, Stucco
School Information
- MiddleGULF VIEW MIDDLE SCHOOL
- HighNAPLES HIGH SCHOOL
Additional Information
- Date ListedFebruary 23rd, 2024
Listing Details
- OfficeWilliam Raveis Real Estate
 The data relating to real estate for sale on this web site comes in part from the Broker ReciprocitySM Program of the Charleston Trident Multiple Listing Service. Real estate listings held by brokerage firms other than NV Realty Group are marked with the Broker ReciprocitySM logo or the Broker ReciprocitySM thumbnail logo (a little black house) and detailed information about them includes the name of the listing brokers.
The data relating to real estate for sale on this web site comes in part from the Broker ReciprocitySM Program of the Charleston Trident Multiple Listing Service. Real estate listings held by brokerage firms other than NV Realty Group are marked with the Broker ReciprocitySM logo or the Broker ReciprocitySM thumbnail logo (a little black house) and detailed information about them includes the name of the listing brokers.
The broker providing these data believes them to be correct, but advises interested parties to confirm them before relying on them in a purchase decision.
Copyright 2024 Charleston Trident Multiple Listing Service, Inc. All rights reserved.


