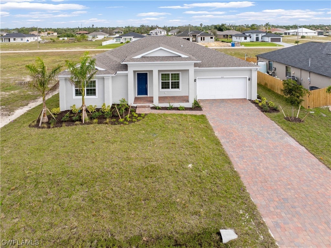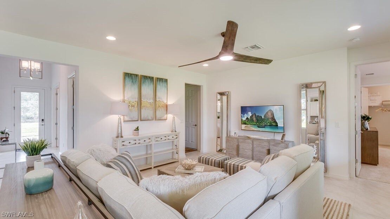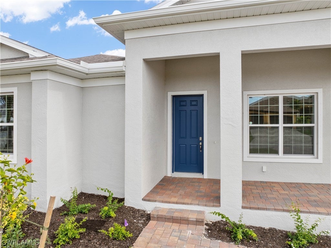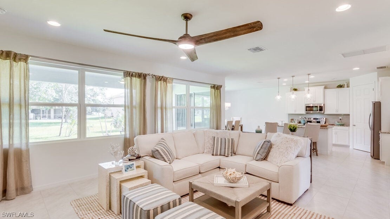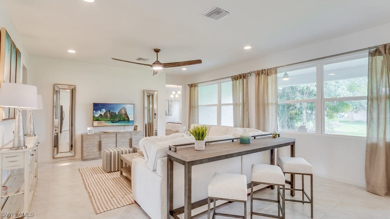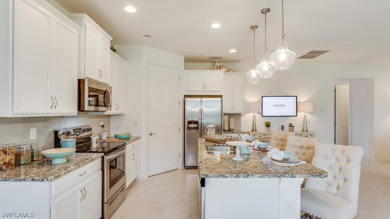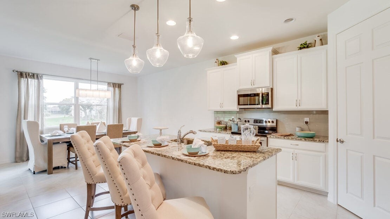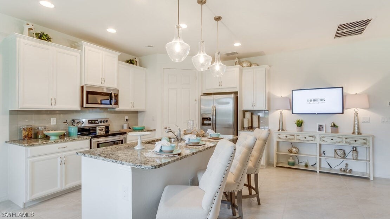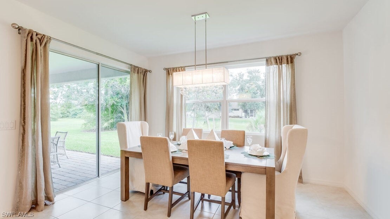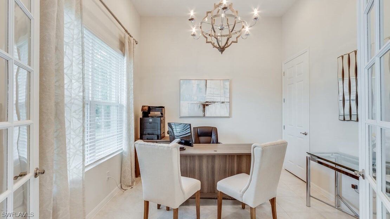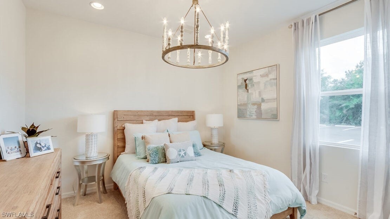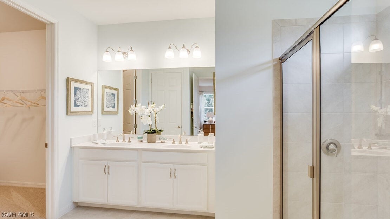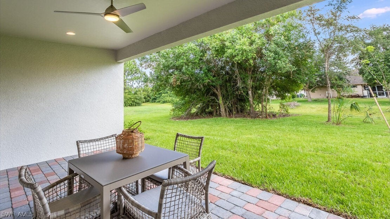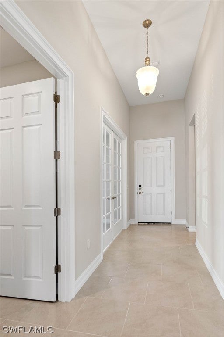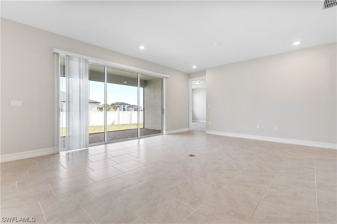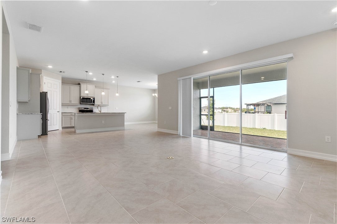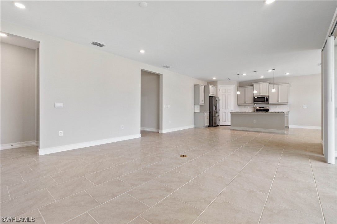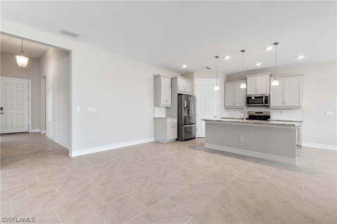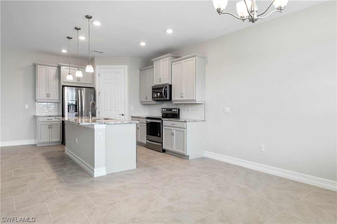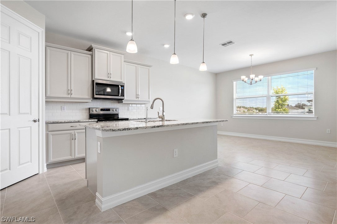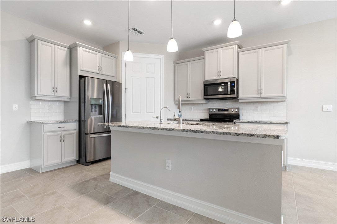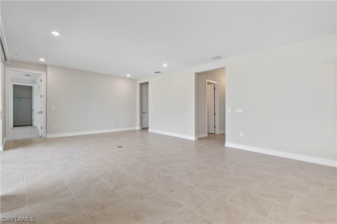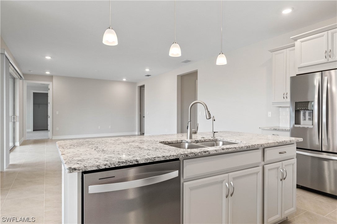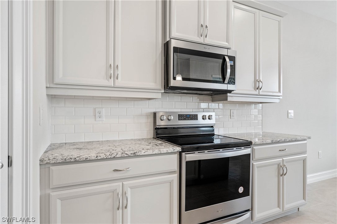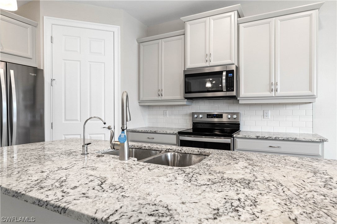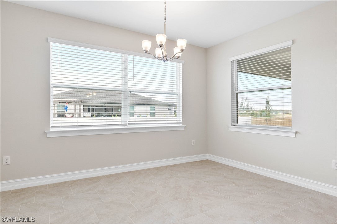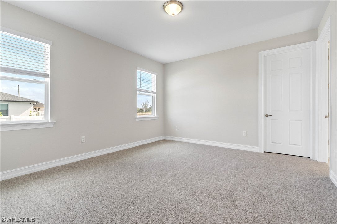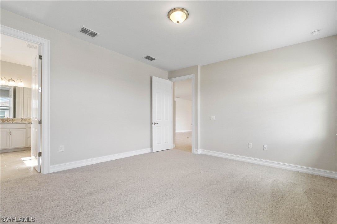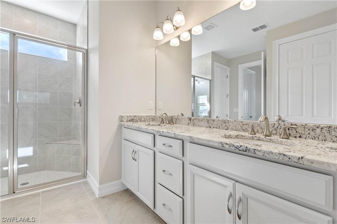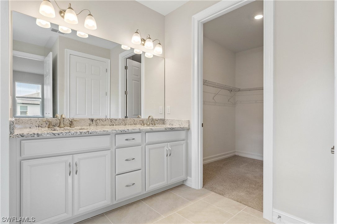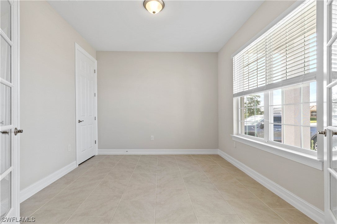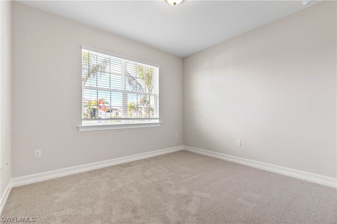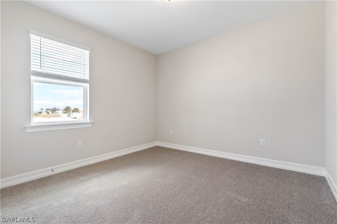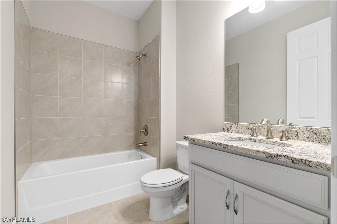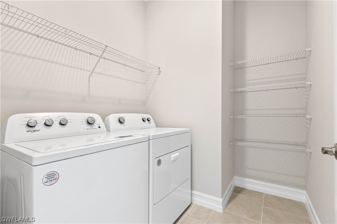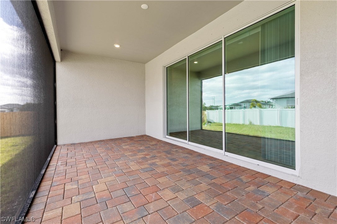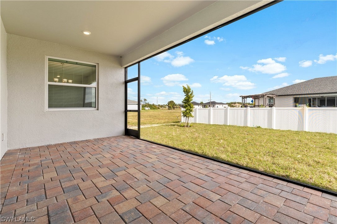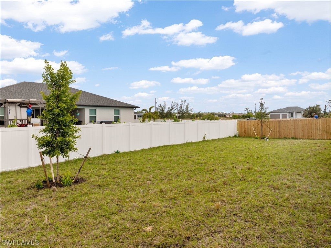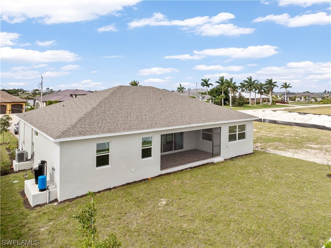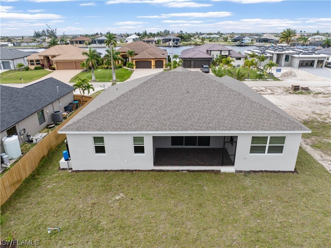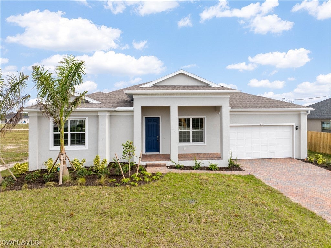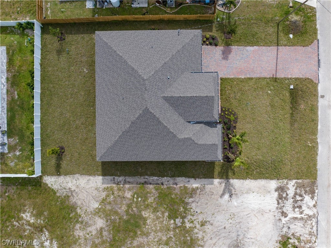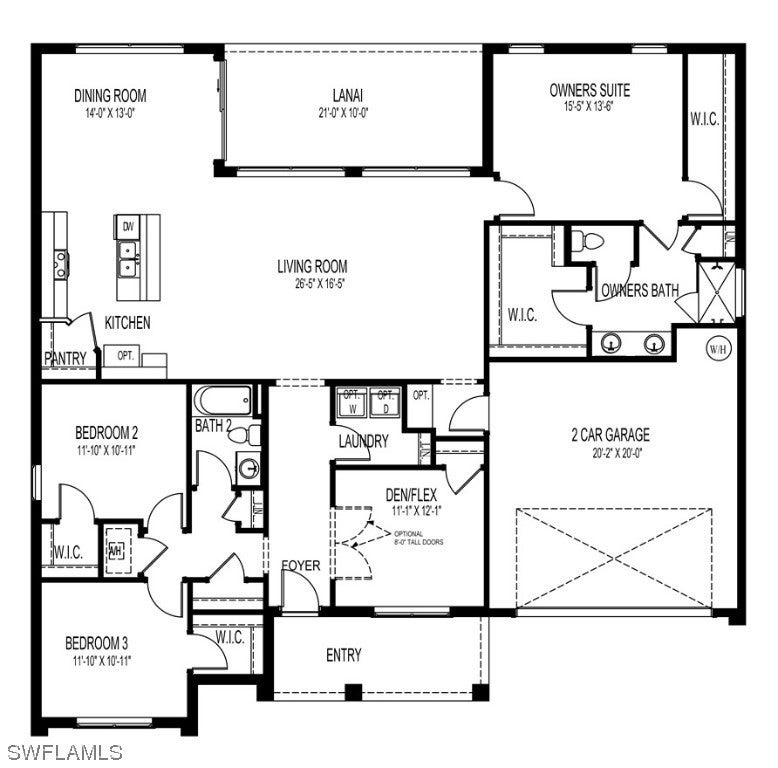Address3013 Nw 42Nd Place, CAPE CORAL, FL, 33993
Price$455,999
- 3 Beds
- 2 Baths
- Residential
- 2,197 SQ FT
- Built in 2023
NEW CONSTRUCTION>>> READY FOR IMMEDIATE MOVE IN!<<< LOCATION, LOCATION, LOCATION! Surrounded by gulf access direct homes and in the heart of the booming NW Corridor, west of Old Burnt Store Rd. Expansion scheduled for 2045, so NO assessments! This beautifully appointed KELLEN Model incorporates 3 Bedrooms + Flex Room/Den with double French Doors, 2-car garage, open concept great room with dedicated dining area, large lanai with pavers, and we added upgraded signature options to make this home even more special. The KELLEN floorplan encompasses great use of space with an open layout, high ceilings and open kitchen feel with a large island, ideal for entertaining friends and family. A true split floor plan, the 2nd and 3rdbedrooms are located in the front (each with walk-in closets), while the Primary Suite is privately located at the opposite side in the back of the home and features two expansive walk-in closets, in-suite bath with dual vanity sinks and ceramic tile surround within the shower. Our Tradition Series come complete with a full irrigation system, professionally landscaped, and even a Smart Home package. Preferred Lender Closing cost incentives available - INQUIRE ABOUT IT! Let us help you get into a brand new DR Horton home for as little money as possible!
Essential Information
- MLS® #224006381
- Price$455,999
- HOA Fees$0
- Bedrooms3
- Bathrooms2.00
- Full Baths2
- Square Footage2,197
- Acres0.23
- Price/SqFt$208 USD
- Year Built2023
- TypeResidential
- Sub-TypeSingle Family
- StyleRanch, One Story
- StatusActive
Community Information
- Address3013 Nw 42Nd Place
- SubdivisionCAPE CORAL
- CityCAPE CORAL
- CountyLee
- StateFL
- Zip Code33993
Area
CC43 - Cape Coral Unit 58,59,76
Features
Rectangular Lot, Sprinklers Automatic
Parking
Attached, Garage, Garage Door Opener
Garages
Attached, Garage, Garage Door Opener
Interior Features
Bedroom on Main Level, Dual Sinks, Eat-in Kitchen, Kitchen Island, Living/Dining Room, Shower Only, Separate Shower, Cable TV, Split Bedrooms, Smart Home
Appliances
Dishwasher, Disposal, Ice Maker, Range, Refrigerator
Cooling
Central Air, Ceiling Fan(s), Electric
Exterior Features
Sprinkler/Irrigation, Room For Pool, Shutters Manual
Lot Description
Rectangular Lot, Sprinklers Automatic
Windows
Casement Window(s), Double Hung, Tinted Windows
Amenities
- AmenitiesNone
- UtilitiesCable Available
- # of Garages2
- ViewLandscaped
- WaterfrontNone
Interior
- InteriorCarpet, Tile
- HeatingCentral, Electric
- # of Stories1
- Stories1
Exterior
- ExteriorBlock, Concrete, Stucco
- RoofShingle
- ConstructionBlock, Concrete, Stucco
School Information
- ElementarySCHOOL OF CHOICE
- MiddleSCHOOL OF CHOICE
- HighSCHOOL OF CHOICE
Additional Information
- Date ListedJanuary 19th, 2024
- ZoningR1-D
Listing Details
- OfficeRe/Max Sunshine
Price Change History for 3013 Nw 42Nd Place, CAPE CORAL, FL (MLS® #224006381)
| Date | Details | Change |
|---|---|---|
| Price Reduced from $460,999 to $455,999 | ||
| Price Reduced from $464,999 to $460,999 | ||
| Price Reduced from $466,999 to $464,999 | ||
| Price Reduced from $474,999 to $466,999 |
Similar Listings To: 3013 Nw 42Nd Place, CAPE CORAL
- 3926 Kismet Parkway Nw
- 255 Santa Barbara Blvd N
- 255 Santa Barbara
- 3206 Delilah Drive
- 1512 Nw 42Nd Ave
- 921 W Cape Estates Circle
- 1341 Nw 15Th Ave
- 3505 Nw 44Th Place
- 235 Old Burnt Store Road N
- 1 Nw 35Th Ave
- 1248 Nw 39Th Ave
- 703 Old Burnt Store Road N
- 3708 Nw 1St
- 4403 Nw 33Rd Street
- 219 Old Burnt Store Road N
 The data relating to real estate for sale on this web site comes in part from the Broker ReciprocitySM Program of the Charleston Trident Multiple Listing Service. Real estate listings held by brokerage firms other than NV Realty Group are marked with the Broker ReciprocitySM logo or the Broker ReciprocitySM thumbnail logo (a little black house) and detailed information about them includes the name of the listing brokers.
The data relating to real estate for sale on this web site comes in part from the Broker ReciprocitySM Program of the Charleston Trident Multiple Listing Service. Real estate listings held by brokerage firms other than NV Realty Group are marked with the Broker ReciprocitySM logo or the Broker ReciprocitySM thumbnail logo (a little black house) and detailed information about them includes the name of the listing brokers.
The broker providing these data believes them to be correct, but advises interested parties to confirm them before relying on them in a purchase decision.
Copyright 2024 Charleston Trident Multiple Listing Service, Inc. All rights reserved.

