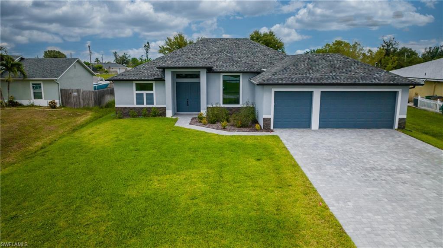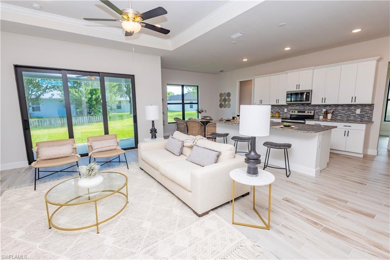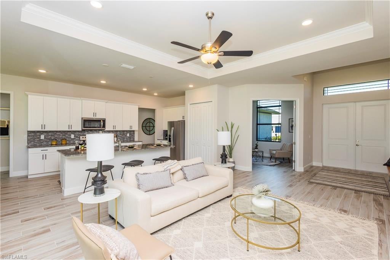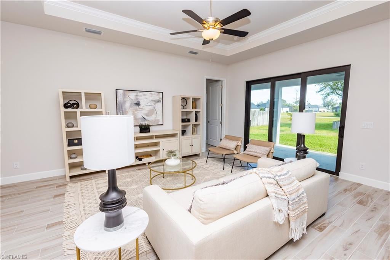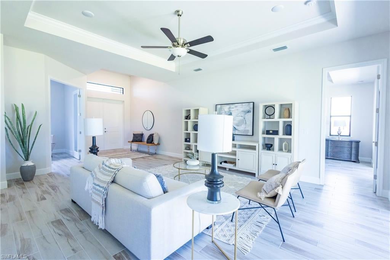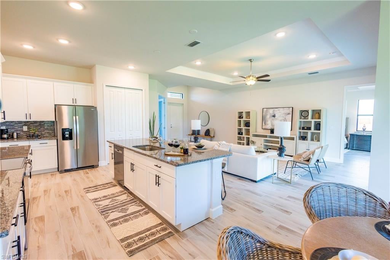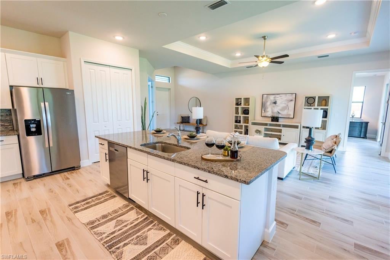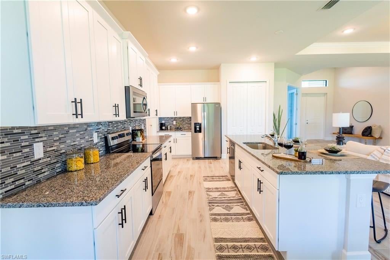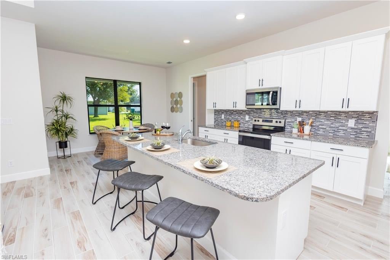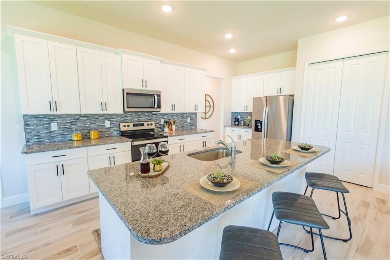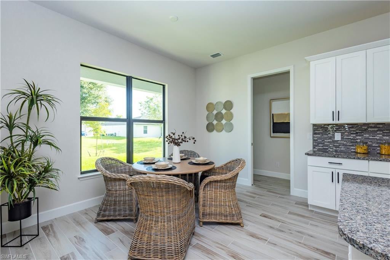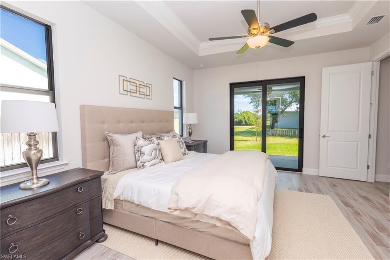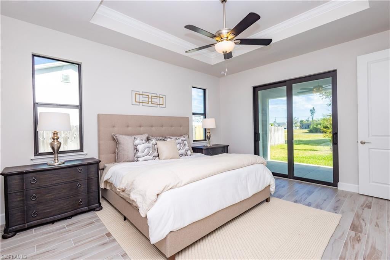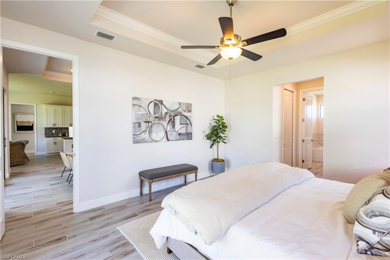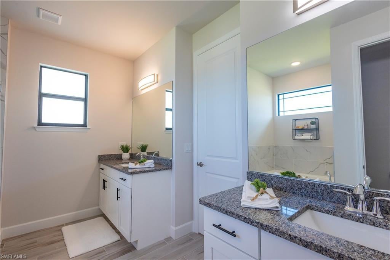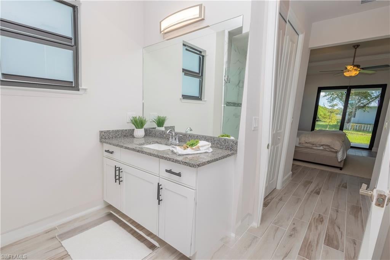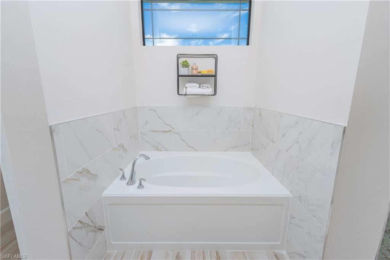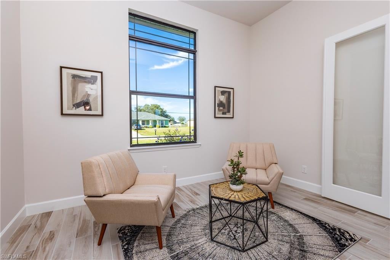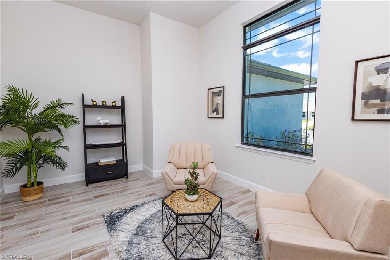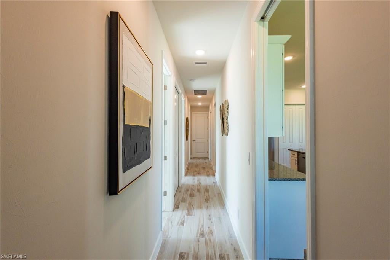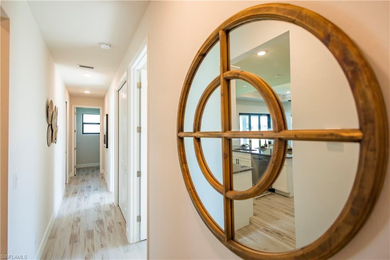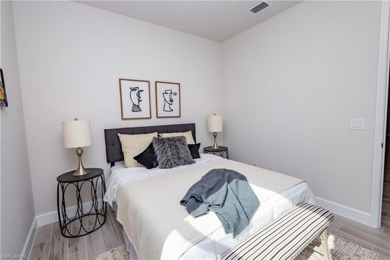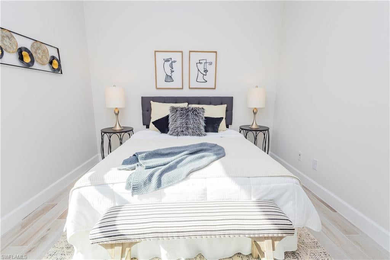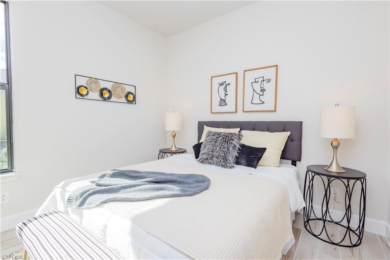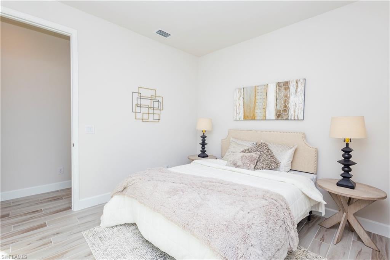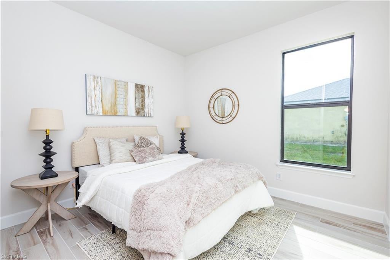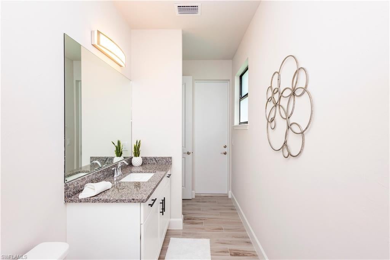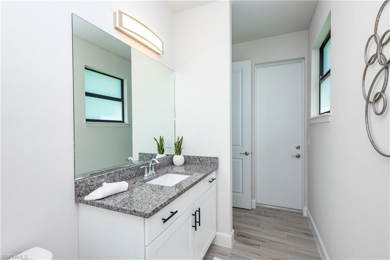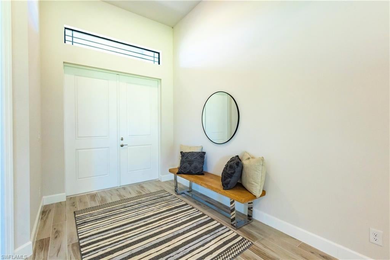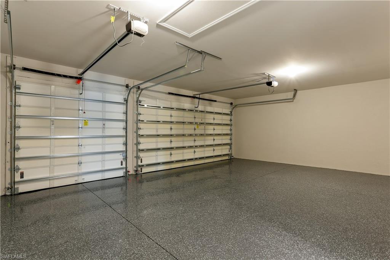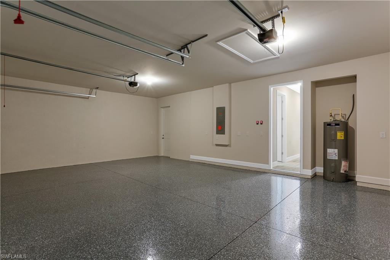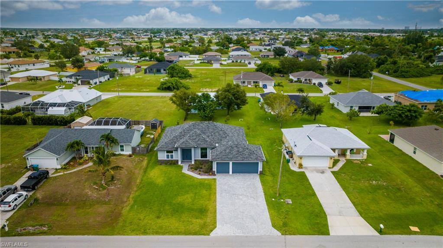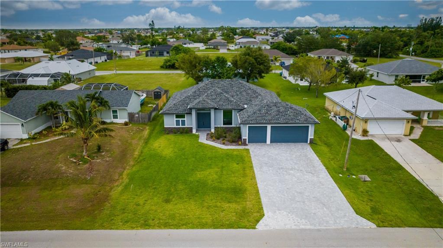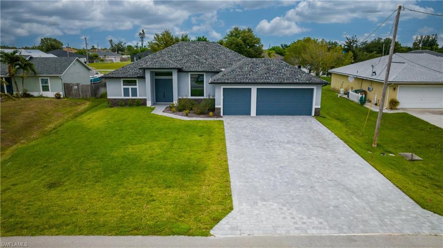Address459 Ne 2Nd Place, CAPE CORAL, FL, 33909
Price$494,450
- 3 Beds
- 2 Baths
- Residential
- 2,100 SQ FT
- Built in 2023
SELLER WILL ASSIST IN TEMPORARY RATE BUY DOWN PROGRAM .BRAND NEW COMPLETED CONSTRUCTION HURRICANE WINDOWS & DOORS, NO FLOOD ZONE, CITY WATER AND SEWER. offering many upgraded features. One or more photos have been virtually staged.3 bedrooms plus Den and 2 baths in a split floor plan. A large island with granite countertop AND stainless-steel Appliances that accent the tile backsplash. White shaker soft-close cabinets complete the look. The open concept floor plan makes entertaining easy, with plenty of room for guests including a large family area with 12 ft tray ceiling, a separate breakfast or dining room nook. Home has vinyl plank flooring throughout. The sliding door allows you to bring the outdoors in, providing full enjoyment of the Southwest Florida Sunshine. A guest bath with access to the lania is located on the two guest bedrooms side of the home . Entering the master bedroom, you see a tray ceiling, sliding door to the lanai, and dual walk-in closets. The master bath features a walk-In shower, with separate garden tub. You'll find more white shaker cabinets in the dual vanities. The master bath also offers a private toilet closet. Exiting onto the lanai, there is generous covered area, an outdoor ceiling fan. It's a Beautiful Life
Essential Information
- MLS® #223061671
- Price$494,450
- HOA Fees$0
- Bedrooms3
- Bathrooms2.00
- Full Baths2
- Square Footage2,100
- Acres0.23
- Price/SqFt$235 USD
- Year Built2023
- TypeResidential
- Sub-TypeSingle Family
- StyleContemporary
- StatusActive
Community Information
- Address459 Ne 2Nd Place
- SubdivisionCAPE CORAL
- CityCAPE CORAL
- CountyLee
- StateFL
- Zip Code33909
Area
CC31 - Cape Coral Unit 17,31
Utilities
Cable Available, High Speed Internet Available
Parking
Attached, Driveway, Garage, Paved, Two Spaces, Garage Door Opener
Garages
Attached, Driveway, Garage, Paved, Two Spaces, Garage Door Opener
Interior Features
Attic, Breakfast Bar, Bedroom on Main Level, Breakfast Area, Bathtub, Dual Sinks, French Door(s)/Atrium Door(s), Kitchen Island, Pantry, Pull Down Attic Stairs, Separate Shower, Cable TV, Walk-In Closet(s), Split Bedrooms
Appliances
Dishwasher, Electric Cooktop, Disposal, Ice Maker, Microwave, Range, Refrigerator
Cooling
Central Air, Ceiling Fan(s), Electric
Office
Sunstone Capital Real Estate
Amenities
- AmenitiesNone
- FeaturesRectangular Lot
- # of Garages3
- WaterfrontNone
Interior
- InteriorTile
- HeatingCentral, Electric
- # of Stories1
Exterior
- ExteriorBlock, Concrete, Stucco
- Exterior FeaturesNone, Room For Pool
- Lot DescriptionRectangular Lot
- WindowsImpact Glass
- RoofShingle
- ConstructionBlock, Concrete, Stucco
Additional Information
- Date ListedAugust 24th, 2023
- ZoningR1-D
Listing Details
Price Change History for 459 Ne 2Nd Place, CAPE CORAL, FL (MLS® #223061671)
| Date | Details | Change |
|---|---|---|
| Price Reduced from $494,950 to $494,450 | ||
| Price Reduced from $494,999 to $494,950 | ||
| Price Reduced from $499,999 to $494,999 | ||
| Price Reduced from $517,900 to $499,999 | ||
| Price Reduced from $519,900 to $517,900 |
Similar Listings To: 459 Ne 2Nd Place, CAPE CORAL
 The data relating to real estate for sale on this web site comes in part from the Broker ReciprocitySM Program of the Charleston Trident Multiple Listing Service. Real estate listings held by brokerage firms other than NV Realty Group are marked with the Broker ReciprocitySM logo or the Broker ReciprocitySM thumbnail logo (a little black house) and detailed information about them includes the name of the listing brokers.
The data relating to real estate for sale on this web site comes in part from the Broker ReciprocitySM Program of the Charleston Trident Multiple Listing Service. Real estate listings held by brokerage firms other than NV Realty Group are marked with the Broker ReciprocitySM logo or the Broker ReciprocitySM thumbnail logo (a little black house) and detailed information about them includes the name of the listing brokers.
The broker providing these data believes them to be correct, but advises interested parties to confirm them before relying on them in a purchase decision.
Copyright 2024 Charleston Trident Multiple Listing Service, Inc. All rights reserved.

